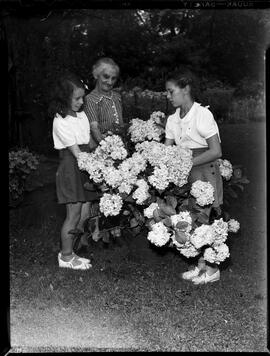- SCA118-GA391-1-6
- File
- [between 1872 and 1901]
Part of Schantz Russell family fonds.
Full body studio portrait of Russel Nash as an infant seen seated, dressed in white gown with a lace collar, and smiling at something off camera.
Schantz Russell Family



