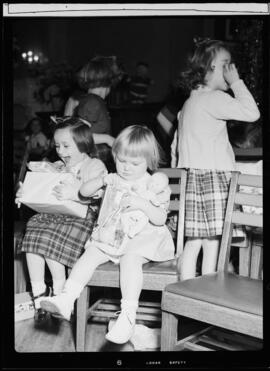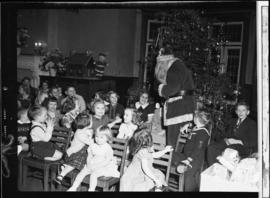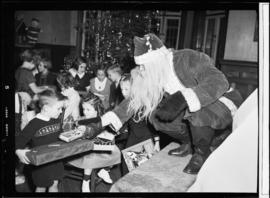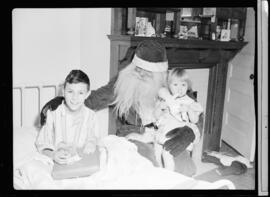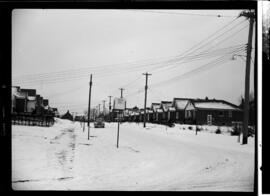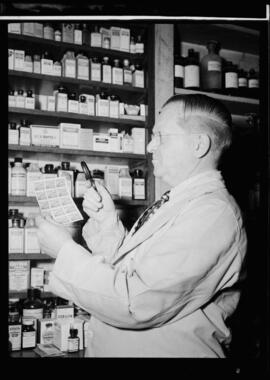Optometry Day at Campus Centre.
Add to clipboard
Optometry Day at Campus Centre.
Organists, Canadian College of Seminar
Add to clipboard
Organists, Canadian College of Seminar
Original door, still in use, head office of Waterloo plant, Ontario.
Add to clipboard
Original door, still in use, head office of Waterloo plant, Ontario.
Orphanage Christmas Party
Add to clipboard
Orphanage Christmas Party
Add to clipboard
Orphanage Christmas Party
Add to clipboard
Orphanage Christmas Party
Add to clipboard
Orphanage Christmas Party
Add to clipboard
Orphanage Christmas Party
Orphans At Theatre
Add to clipboard
Orphans At Theatre
Osgoode Hall Law School.
Add to clipboard
Osgoode Hall Law School.
Ottawa.
Add to clipboard
Ottawa.
Ottawa
Add to clipboard
Ottawa
Ottawa and Fort Churchill.
Add to clipboard
Ottawa and Fort Churchill.
Ottawa lodi super treads, Ottawa.
Add to clipboard
Ottawa lodi super treads, Ottawa.
OUCC.
Add to clipboard
OUCC.
Outings : fishing.
Add to clipboard
Outings : fishing.
Over the trail from Dawson to Ottawa.
Add to clipboard
Over the trail from Dawson to Ottawa.
Overpass at University Ave.
Add to clipboard
Overpass at University Ave.
Pack handling leather in tan yard.
Add to clipboard
Pack handling leather in tan yard.
Paige, Bert, Legion President
Add to clipboard
Paige, Bert, Legion President
Painting of Dana Porter Library.
Add to clipboard
Painting of Dana Porter Library.
Parade From American Hotel.
Add to clipboard
Parade From American Hotel.
Paralegal assistance interview at [Campus Centre].
Add to clipboard
Paralegal assistance interview at [Campus Centre].
Paris church.
Add to clipboard
Paris church.
Paris house : porch and gable fretwork.
Add to clipboard
Paris house : porch and gable fretwork.
Paris Plains Methodist Church : cobblestone.
Add to clipboard
Paris Plains Methodist Church : cobblestone.
Parks Board Convention, Ont.
Add to clipboard
Parks Board Convention, Ont.
Parry family.
Add to clipboard
Parry family.
Parry family.
Add to clipboard
Parry family.
Parry Sound fishing.
Add to clipboard
Parry Sound fishing.
PAS Lounge grand opening, Food Services.
Add to clipboard
PAS Lounge grand opening, Food Services.
Patmore, Lynn, art and music, on the streets, downtown Kitchener
Add to clipboard
Patmore, Lynn, art and music, on the streets, downtown Kitchener
Peking Opera at Walper Hotel
Add to clipboard
Peking Opera at Walper Hotel
Add to clipboard
Peltz Avenue Hydro Pole
Peltz Avenue Hydro Pole
Add to clipboard
Peltz Avenue Hydro Pole
Penetang.
Add to clipboard
Penetang.
Penetang.
Add to clipboard
Penetang.
Penetang tannery.
Add to clipboard
Penetang tannery.
Penetang tannery.
Add to clipboard
Penetang tannery.
Penner, Fred, Centre in The Square
Add to clipboard
Penner, Fred, Centre in The Square
Penner, Mrs. William (New Hamburg)
Add to clipboard
Penner, Mrs. William (New Hamburg)
Pentecostal Tabernacle, 95 Margaret Ave.
Add to clipboard
Pentecostal Tabernacle, 95 Margaret Ave.
People boiling maple syrup.
Add to clipboard
People boiling maple syrup.
People in front of barn.
Add to clipboard
People in front of barn.
People in front of home.
Add to clipboard
People in front of home.
Perimeter Institute for Theoretical Physics.
Add to clipboard
Perimeter Institute for Theoretical Physics.
Person on horse and buggy in front of house.
Add to clipboard
Person on horse and buggy in front of house.
Person with horse.
Add to clipboard
Person with horse.
Peter McArthur log house : Doon Pioneer Village.
Add to clipboard
Peter McArthur log house : Doon Pioneer Village.
Add to clipboard
Phin, R. M., Hespeler
Phin, R. M., Hespeler
Add to clipboard
Phin, R. M., Hespeler
Phoebe Watson and Jenny Pincock outside Watson Art Gallery
Add to clipboard
Phoebe Watson and Jenny Pincock outside Watson Art Gallery
Photograph album.
Add to clipboard
Photograph album.
Photograph album.
Add to clipboard
Photograph album.
Photographs.
Add to clipboard
Photographs.
Photographs
Add to clipboard
Photographs
Photographs : album 1.
Add to clipboard
Photographs : album 1.
Photographs : album 2.
Add to clipboard
Photographs : album 2.
Photographs : album 3.
Add to clipboard
Photographs : album 3.
Photographs : album 4.
Add to clipboard
Photographs : album 4.
Photographs : Carl A. Pollock at CKCO-TV channel launches.
Add to clipboard
Photographs : Carl A. Pollock at CKCO-TV channel launches.
Photographs : CKCO-TV (file 1 of 2).
Add to clipboard
Photographs : CKCO-TV (file 1 of 2).
Photographs : CKCO-TV (file 2 of 2).
Add to clipboard
Photographs : CKCO-TV (file 2 of 2).
Photographs taken for written standard practice reports.
Add to clipboard
Photographs taken for written standard practice reports.
Photos of the new (post-fire) Dare factory in Sunnyside, Kitchener, approx. 1944.
Add to clipboard
Photos of the new (post-fire) Dare factory in Sunnyside, Kitchener, approx. 1944.
Picard twins at Southampton.
Add to clipboard
Picard twins at Southampton.
Pickering Museum : wall raised several feet to enlarge attic.
Add to clipboard
Pickering Museum : wall raised several feet to enlarge attic.
Picnic.
Add to clipboard
Picnic.
Picnic at Waterloo Park.
Add to clipboard
Picnic at Waterloo Park.
Picnic in the woods.
Add to clipboard
Picnic in the woods.
Picton house : cornice fretwork.
Add to clipboard
Picton house : cornice fretwork.
Picture of Mr. Charles Bronfman when he visited the Waterloo plant in September 1971.
Add to clipboard
Picture of Mr. Charles Bronfman when he visited the Waterloo plant in September 1971.
Pine Grove School
Add to clipboard
Pine Grove School
Pine Grove School, Junior Firefighters
Add to clipboard
Pine Grove School, Junior Firefighters
Pinke, Alfred
Add to clipboard
Pinke, Alfred
Pinkney house, Cooksville Ont.
Add to clipboard
Pinkney house, Cooksville Ont.
Pioneer Village
Add to clipboard
Pioneer Village
Pipeline photographs.
Add to clipboard
Pipeline photographs.
Plan.
Add to clipboard
Plan.
Plan of Joseph Brenneman's subdivision of part of township lot no. 23 south of Bleam's Road in the Village of New Hamburg.
Add to clipboard
Plan of Joseph Brenneman's subdivision of part of township lot no. 23 south of Bleam's Road in the Village of New Hamburg.
[Plan of Kitchener (then Berlin)].
Add to clipboard
[Plan of Kitchener (then Berlin)].
[Plan of Kitchener (then Berlin)].
Add to clipboard
[Plan of Kitchener (then Berlin)].
Plan of Lakeview Park, Lake Rosseau, Muskoka.
Add to clipboard
Plan of Lakeview Park, Lake Rosseau, Muskoka.
Plan of Part of the Town of Berlin, Waterloo, C.W.
Add to clipboard
Plan of Part of the Town of Berlin, Waterloo, C.W.
Plan of part of the Town of Galt, comprising part of subdivision number three in the Eleventh Concession of what was originally in the Township of North Dumfries : made for James Young, Esq.
Add to clipboard
Plan of part of the Town of Galt, comprising part of subdivision number three in the Eleventh Concession of what was originally in the Township of North Dumfries : made for James Young, Esq.
Plan of Queen's Square in the Town of Galt, showing the Square and parts of adjacent street : as copied from the original plan made for William Dickson Esq. by James Pollock P.L.S., and filed in the Registry Office for the County of Waterloo on the 3rd of September A.D. 1849.
Add to clipboard
Plan of Queen's Square in the Town of Galt, showing the Square and parts of adjacent street : as copied from the original plan made for William Dickson Esq. by James Pollock P.L.S., and filed in the Registry Office for the County of Waterloo on the 3rd of September A.D. 1849.
Plan of R.M.C. Grounds.
Add to clipboard
Plan of R.M.C. Grounds.
Plan of survey for Moses Erb, Esquire : composed of part of lot no. six of the upper block of the Township of Waterloo, and lying within the bounds of the Corporation of the Town of Waterloo.
Add to clipboard
Plan of survey for Moses Erb, Esquire : composed of part of lot no. six of the upper block of the Township of Waterloo, and lying within the bounds of the Corporation of the Town of Waterloo.
Plan of survey into subdivision lots of part of the Town of Waterloo : composed of park lot no. XI of Jacob Snyder & Elias Snyder's survey and another parcel, both forming part of org. Tp. lot no. XN, and composed also lot no. 2 of Musselsman's survey and forming part of org. lot no. XIII, made for Charles Noecker Esqr.
Add to clipboard
Plan of survey into subdivision lots of part of the Town of Waterloo : composed of park lot no. XI of Jacob Snyder & Elias Snyder's survey and another parcel, both forming part of org. Tp. lot no. XN, and composed also lot no. 2 of Musselsman's survey and forming part of org. lot no. XIII, made for Charles Noecker Esqr.
Plan of the property of James Blain Esqre. : coloured pink in the subdivision lots of the 11th concession of North Dumfries within the limits of the Town of Galt, forming part of the estate of the late Honble. Robert Dickson.
Add to clipboard
Plan of the property of James Blain Esqre. : coloured pink in the subdivision lots of the 11th concession of North Dumfries within the limits of the Town of Galt, forming part of the estate of the late Honble. Robert Dickson.
Plan of the Township of Waterloo taken from manuscript surveys made for Mr. Peter Bamberger.
Add to clipboard
Plan of the Township of Waterloo taken from manuscript surveys made for Mr. Peter Bamberger.
Plan of the Village of Heidelberg : as laid out for John Meyer, Esqr., situated and being part of lot no. 24, of the Ger. Company Tract in the Township of Woolwich.
Add to clipboard
Plan of the Village of Heidelberg : as laid out for John Meyer, Esqr., situated and being part of lot no. 24, of the Ger. Company Tract in the Township of Woolwich.
Plan of village lots in the Village of Galt, Waterloo County.
Add to clipboard
Plan of village lots in the Village of Galt, Waterloo County.
Plan of William Asmus' subdivision of lots nos. 16 & 17 according to the reg. village map, and lots nos. 13 & 14 of Bleam's survey, north of Boullee Street & east of Jacob Street in the Village of New Hamburg, forming part of township lot no. 23 north of Bleams Road.
Add to clipboard
Plan of William Asmus' subdivision of lots nos. 16 & 17 according to the reg. village map, and lots nos. 13 & 14 of Bleam's survey, north of Boullee Street & east of Jacob Street in the Village of New Hamburg, forming part of township lot no. 23 north of Bleams Road.
[Plan showing part of Berlin].
Add to clipboard
[Plan showing part of Berlin].
Plank constructed house from the Pickering Museum.
Add to clipboard
Plank constructed house from the Pickering Museum.
Plans.
Add to clipboard
Plans.
Plant 3 opening.
Add to clipboard
Plant 3 opening.
Plant 6 : industrial park.
Add to clipboard
Plant 6 : industrial park.
Plant 6 and Plant 10.
Add to clipboard
Plant 6 and Plant 10.

